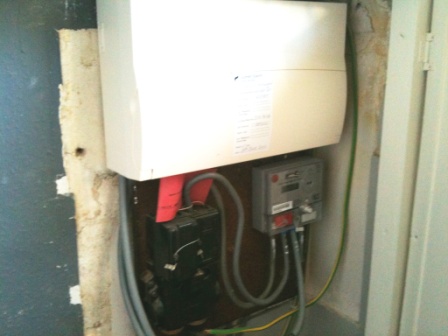|
Electrical installation: underfloor heating
Dave was asked to install underfloor heating in a through lounge/dining room. He co-ordinated with the tiler who
Dave installed two new circuits to power the heating elements, one for the lounge area, one for the dining area, each with its own thermostat and controls. |
|
|
Electrical installation: transfer box to switch to
generator
Dave installed this transfer box to enable the customer to switch to a generator to power his house. The customer suffered from occasional power cuts, some of which lasted several days (a week being the longest). This installation enables a generator to provide sufficient power to keep essential items running (lights, central heating, fridge/freezer, etc) but not large power users such as the electric oven. |
|
|
Electrical installation: a hot tub
Dave was asked to install the cabling to provide power to a hot tub in the customer's back garden. Dave first upgraded the property's consumer unit to comply with current standards (a hot tub circuit must be RCD protected) and then ran an armoured cable to the back garden for the hot tub. An isolation switch near the hot tub enables the power to be disconnected to allow safe maintenance of the hot tub. The customer kindly wrote a letter afterwards which
included: |
|
|
Electrical installation: a new consumer unit
This was a 30 year-old house with two fuse boxes, the original one (on the left) having re-wireable fuses. The customer wanted to update the installation with a new consumer unit to the latest standard. Dave made the change as requested but also made some further changes to the wiring in the garage which the customer had done himself because Dave's inspection of the installation revealed non-compliance with current standards.
|
From this......
To this.......
|
|
Electrical installation: a re-wire
This was an old terraced house whose wiring had been updated at some time in the distant past but an inspection revealed the old unsatisfactory arrangement of fuses as shown, plus some old crumbling rubber wiring (without an earth wire) in places and a complete lack of bonding for the water and gas services (a statutory requirement by modern standards). In addition the customer wanted extra sockets in all rooms. Dave replaced the old fuses with a new consumer unit (to the latest standard), installed bonding and the extra sockets, and replaced all wiring and accessories (sockets, light fittings and switches) except in the kitchen. The customer intended to re-fit the kitchen later, so all kitchen sockets were put onto a new separate circuit to make later work easier. Finally he "made good" the walls and ceilings that had been channelled or drilled to allow installation, ready for the customer to re-decorate. |
From this......
To this.......
|
|
Refit a downstairs cloakroom, turning
it from a toilet with hand basin into a shower room.
When this house was extended, the downstairs front of the house was moved approximately one metre forwards, making the downstairs cloakroom larger. The original wash basin and toilet, which were fairly new and still in excellent condition, were saved and reused in the larger room. Dave installed these (with a new vanity unit under the basin) and a new shower, finishing the room by tiling and hanging a new mirror over the basin.
|
|
|
Kitchen refit
The original L-shaped kitchen had been changed during the construction of an extension to the original house. The builders had demolished two non-load bearing walls, creating a large oblong kitchen ready for re-fit. The new units were purchased ready-assembled and fitted by Dave together with the new appliances. All decorating, tiling and electrical work was also done by Dave, as was non-gas plumbing. Dave project-managed the gas plumbing (a "Gas Safe" engineer was required for this part of the work) and the fitting of the granite worktops which were made and installed by a specialist company.
|
|
|
New Sockets
Dave was asked to change the sockets and switches in this customer's kitchen. The old white plastic items were replaced by new brushed steel items. Doesn't it look better! |
From this......
To this.......
|
|
New Loft Hatch
Dave was asked to construct a loft hatch in the ceiling of this house to enable the customer to gain access to the loft space. The customer decided to re-decorate himself after other work had been completed. |
From this......
To this.......
|
|
Will you be next?
Give me a call! |
